- Setting the standard one yard at a time | Genaro Lopez President
Experience your dream outdoor space before construction with our detailed, photorealistic 3D renderings, showcasing every material, layout, lighting, and design element with complete accuracy.

We return the following month to inspect your project and ensure everything is performing as expected.
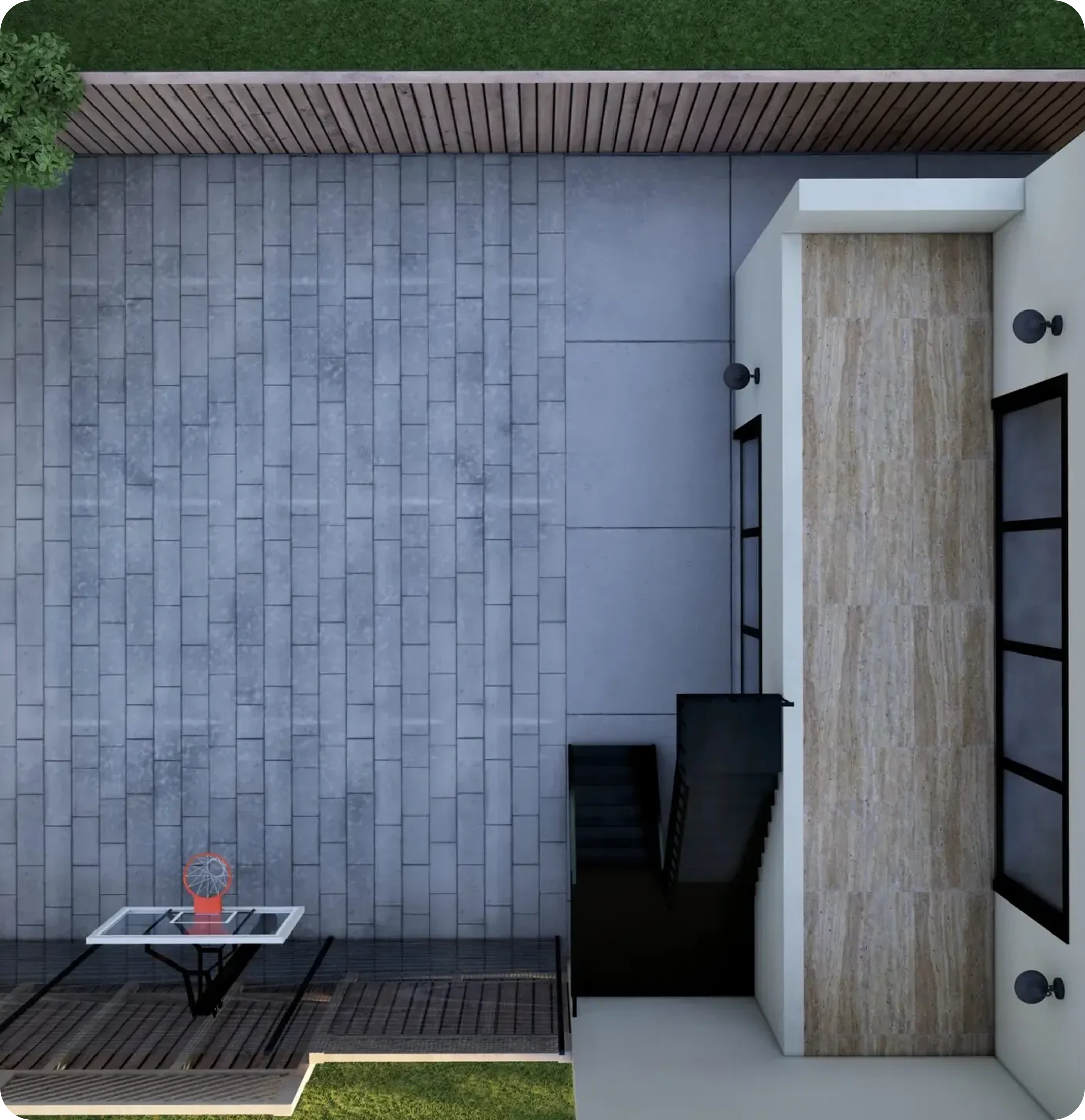
We create detailed, photorealistic 3D renderings that let you see your dream outdoor space before construction begins. Every design is accurate, interactive, fully customizable, and incredibly realistic.
Visualize first, build with confidence.
Our 3D renderings combine precision, aesthetics, and planning insight—helping you make informed decisions and perfect your outdoor design.

Realistic, detailed, and fully interactive
Choose from a variety of realistic rendering styles, detailed layouts, and material simulations that showcase every aspect of your outdoor space before construction.
Our rendering process ensures accuracy, creativity, collaboration, and consistent client satisfaction.
We assess your property, discuss ideas, and gather all requirements to create a detailed design plan.
Initial sketches and layouts define scale, flow, placement, and arrangement of every key outdoor feature precisely.
We build detailed 3D models with textures, colors, materials, lighting, and all elements for realistic visualization.
Draft renderings are provided, and your feedback is incorporated to refine each detail perfectly and accurately.
High-quality renderings display lighting, planting, hardscape, water features, and all components clearly.
You receive final 3D files and a comprehensive plan ready for construction and project planning.
Our renderings showcase every detail clearly.
Accurately view your outdoor space at different times, capturing all shadows, highlights, and nighttime lighting effects realistically.
Preview every tree, shrub, flower, stone, and hardscape material exactly as it will appear within your future outdoor design.
Explore your complete outdoor design from multiple angles, providing total clarity, confidence, and understanding before any construction begins on site.
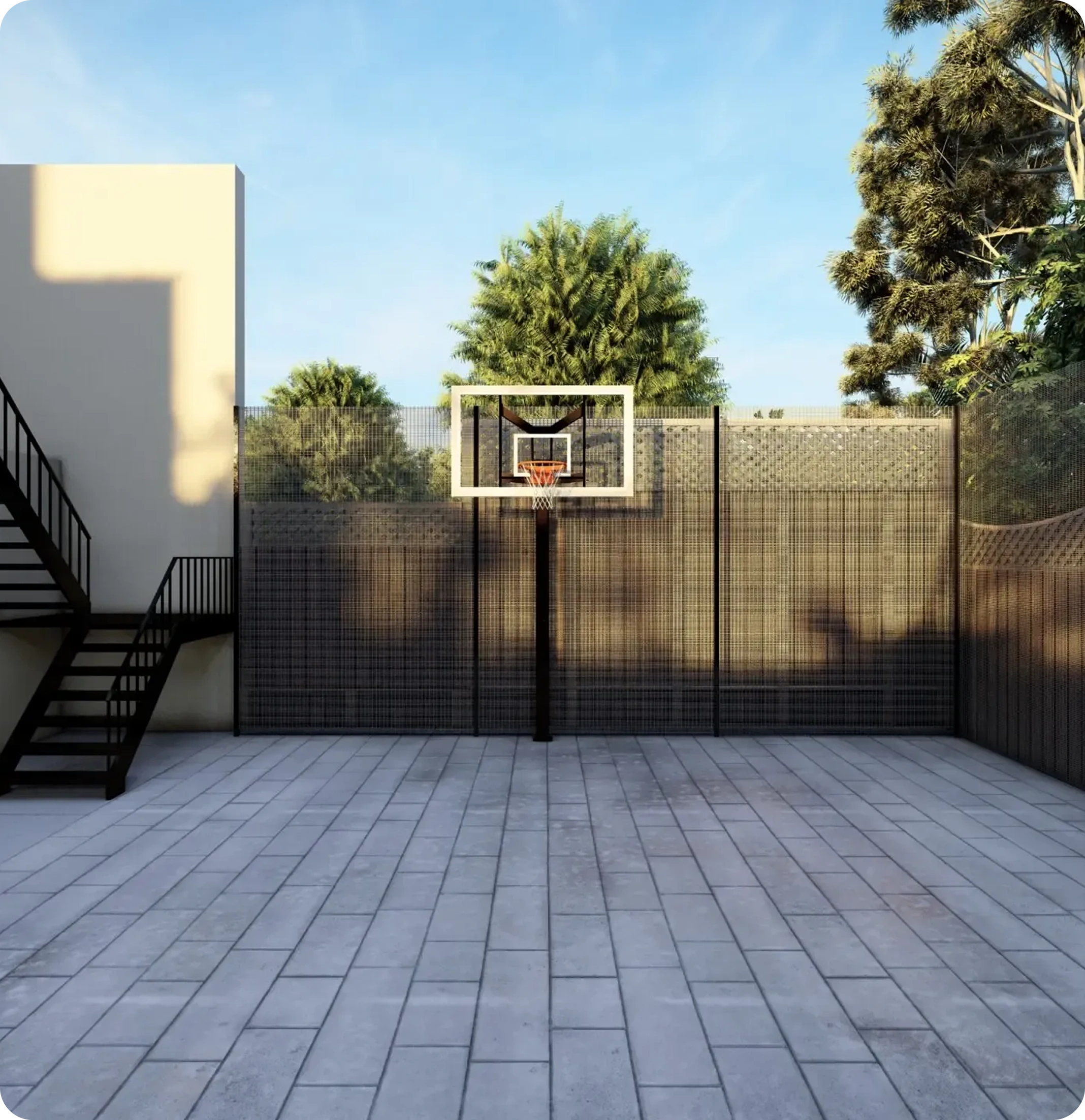
Explore our 3D project renderings gallery, showcasing realistic designs, detailed materials, lighting, and layouts for every residential and commercial project.
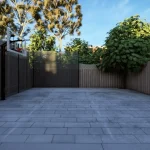
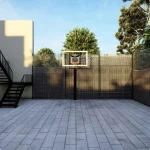


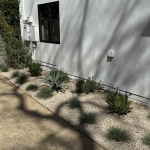
Typical deck installations take 2–6 weeks depending on size, materials, and complexity, ensuring quality workmanship and attention to every detail.
Yes, you can request adjustments at any stage, allowing changes in layout, materials, or features for perfect design accuracy.
Most 3D rendering projects take one to three weeks depending on project complexity, size, and client feedback during revisions.
Absolutely! Each deck is designed to match your space, style, and lifestyle, ensuring functional, safe, and visually appealing results.
Yes, we guide you in selecting durable, low-maintenance materials, including wood, composite, PVC, or mixed options for long-lasting performance.
Trustindex verifies that the original source of the review is Google. I recently hired Glscapes to completely transform my yard, and I couldn't be happier with the results. They removed the old grass, installed high-quality turf, rerouted the waterline, added decorative rock features, and even power washed everything at the end for a clean, finished look. From start to finish, the experience was smooth and professional. The owner was courteous, respectful of my time, and always communicative throughout the project. One thing I especially appreciated was the option to have a design done ahead of time—this really helped me visualize the space and feel confident in the direction we were taking. The crew worked efficiently and paid attention to detail, and the final result exceeded my expectations. If you're looking for a reliable landscaping company that delivers great quality and service, I highly recommend GlscapesPosted onTrustindex verifies that the original source of the review is Google. Excellent work ethic and extremely knowledgeable. Definetly is committed to making sure the Job is done 100% and the customer is satisfied. Highly recommend for anyones future projects!Posted onTrustindex verifies that the original source of the review is Google. GLScapes did a beautiful job - love our new landscape!Posted onTrustindex verifies that the original source of the review is Google. Genaro and his team recently did a turf project and raised stone edging at my home in San Francisco and it turned out amazing, as expected. As a realtor in San Francisco I confidently refer Genaro out to clients and they deliver exceptional work every time. Highly recommendedPosted onTrustindex verifies that the original source of the review is Google. Genaro and his crew gave me faith in the future of this world. They were always so helpful, happy and incredibly hard working. Because of their expertise and skills they were able to come up with some really great solutions which made my project a success. As a single woman I did not feel taken advantage of but rather included in the decisions with my opinion honored. I will definitely use them again in the future.Posted onTrustindex verifies that the original source of the review is Google. Responsive, professional, and knowledgeable of their craft. We’re very happy with the results.Posted onTrustindex verifies that the original source of the review is Google. Genaro was great he gave me a reasonable price for what I need done. Informative and friendly workers. I will hire them again for my landscaping projects.